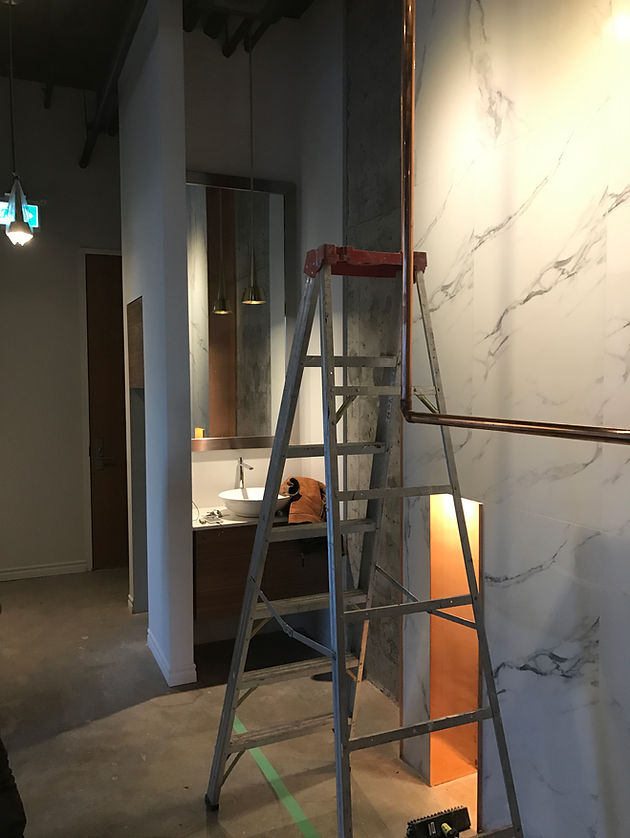top of page

Dabo Fashion Store
Crafted by internet sensations, Dabo Fashion Store stands as a beacon of style in the realm of online fashion retail. Spanning 2,000 square feet, this trendy boutique embraces a unique blend of materials adorning the walls, creating a visually dynamic backdrop perfect for capturing diverse themes in fashion. It's more than a store; it's a curated space where fashion enthusiasts can explore and embrace the latest trends with flair.



bottom of page

