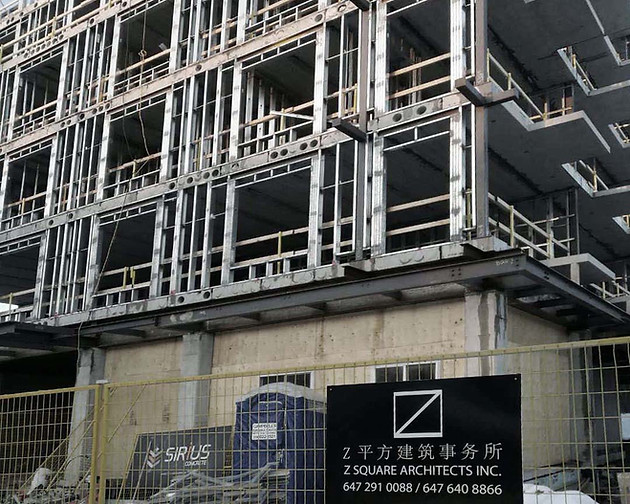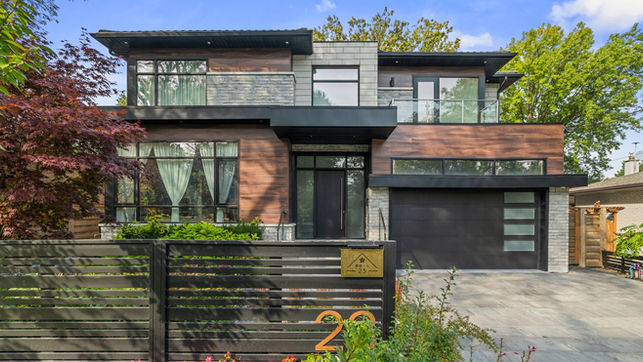Interior Design
1.Commercial Interior Design
Commercial retail interior design refers to the specialized field of interior design focused on creating aesthetically pleasing and functional interior spaces within retail environments. This type of design aims to enhance the overall shopping experience for customers, promote the brand identity of the business, and optimize the layout for both the display of merchandise and the flow of customers within the space.
Ultimately, commercial retail interior design is about creating a space that not only reflects the brand and products but also engages customers and encourages them to explore, interact, and make purchases. It involves a balance of creativity, functionality, and a deep understanding of the business and its target market.


2.Residential Interior Design
Z Square Group provides supporting interior design services tailored to different types of residential projects, including high-rise commercial residential buildings and low-density single-family homes. For each project type, the interior design must serve the functional needs as well as the developer’s market positioning. This includes aligning material selection and style choices with the intended product. Our interior design services cover concept design, construction documentation, and design supervision during construction.
Project Management
Project management has been a significant business endeavor for Z SQUARE GROUP since its establishment, extending beyond architectural design. Architects, as the sole consultants involved in the entire development process from start to finish, naturally become pivotal figures with the deepest understanding of the development workflow. In many projects, ZSG assumes the role of land development project manager right from the inception, actively participating as a key member of the developer's team.
Land development project management involves overseeing the planning, design, and execution of a project aimed at transforming raw land or underutilized properties into developed, functional, and often profitable assets. This process encompasses various activities, from initial feasibility studies to final construction and beyond. Project managers in land development play a crucial role in coordinating the efforts of different stakeholders, ensuring adherence to timelines and budgets, and navigating regulatory and environmental considerations.

Architectural Design
1.Feasibility study stage
The feasibility study mainly consists of three tasks. The first step involves preliminary land investigation to understand the current land usage, planning requirements, and the creation of massing study drawings based on the developer's intentions. The second step entails holding a pre-consultation meeting with relevant municipal authorities associated with the land to ascertain the feasibility of the massing study and to be aware of considerations for land development. The third step involves synthesizing information gathered in the first two steps, collaborating with the developer, and adjusting the development plan to clearly define the future development direction.


2.Rezoning and Site plan approval stage
In this phase, rezoning and site plan approval drawings are developed based on the development direction clarified in the previous stage. The drawings in this stage primarily specify the architectural site plan, floor layouts, area, floor area ratio, unit types, exterior rendering, and the selection of exterior building materials
3.Building permit and construction drawings stage
An architectural building permit is an official document issued by a local government or relevant authority that grants approval for the construction, alteration, or demolition of a building or structure. This permit is a crucial legal requirement in the process of executing architectural plans and ensures that the proposed construction complies with local building codes, zoning regulations, safety standards, and other applicable laws.
Architectural construction drawings, often simply referred to as construction drawings or blueprints, are detailed and precise illustrations created by architects and other design professionals. These drawings serve as a comprehensive set of documents that provide specific information about the construction or renovation of a building. They are a crucial part of the communication process between the design team and the construction team, contractors, and various stakeholders involved in the building process.


4.Contract administration stage
Architectural contract administration refers to the phase of a construction project during which the architect or architectural firm oversees and manages the implementation of the construction contract. This phase involves activities that ensure the construction work aligns with the approved design, adheres to specifications, and meets the standards outlined in the construction documents. Architectural contract administration is a crucial aspect of project management and involves various responsibilities to facilitate the successful completion of the construction project.



