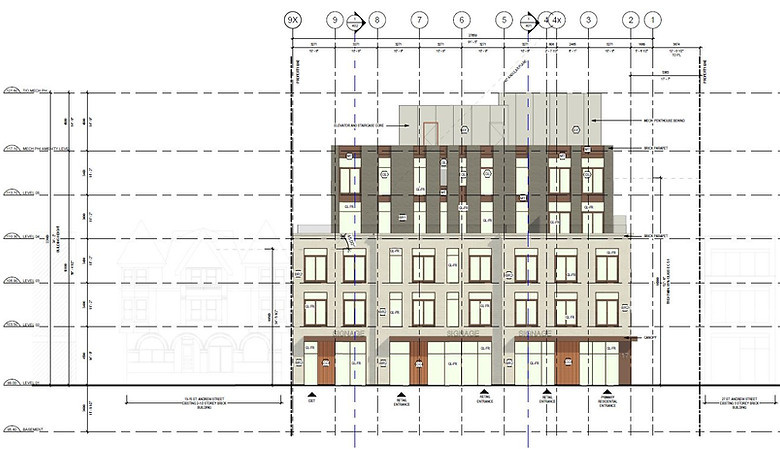
UOT Residence Development
UOT Residences is a modern and environmentally-conscious five-story midrise residential condo development in downtown toronto. Its architectural design boasts a sleek and sophisticated exterior that complements the vibrant atmosphere of the neighborhood. The building's construction emphasizes sustainability and eco-friendliness, employing energy-efficient materials and green technologies to reduce its environmental footprint. Surrounded by a mix of cultural attractions, entertainment venues, and a diverse culinary scene, Leslie Vista stands at the intersection of urban convenience and community warmth. Residents enjoy easy access to public transportation, parks, schools, and a range of shopping and dining options, fostering a dynamic and engaging lifestyle.


