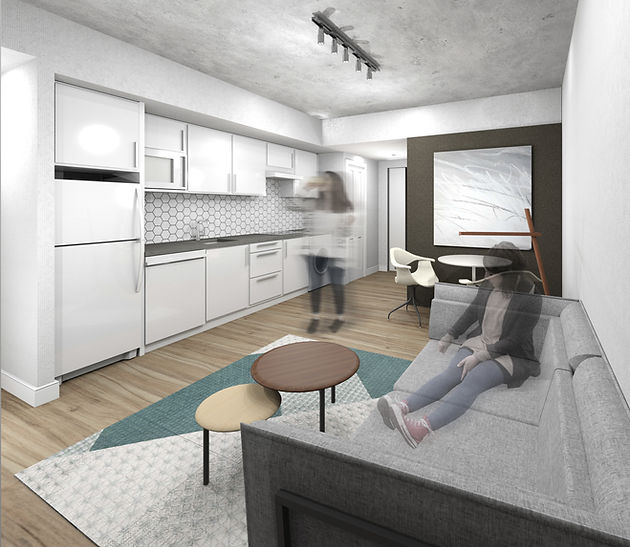top of page

Lester Student Residence
Presenting Lester Student Res, an innovative student residence spanning 40,000 square feet with 60 units. Strategically positioned in the heart of Waterloo, this residence stands adjacent to the esteemed University of Waterloo, offering unparalleled accessibility for students.
Each unit boasts a one-bedroom layout equipped with its own kitchen and bathroom, providing a private and functional living space. The thoughtful design also allows for the potential conversion into a two-bedroom configuration, adapting to the dynamic needs of students. Lester Student Res represents a modern and convenient living solution, fostering a vibrant and enriching student experience in the thriving academic hub of Waterloo.








bottom of page