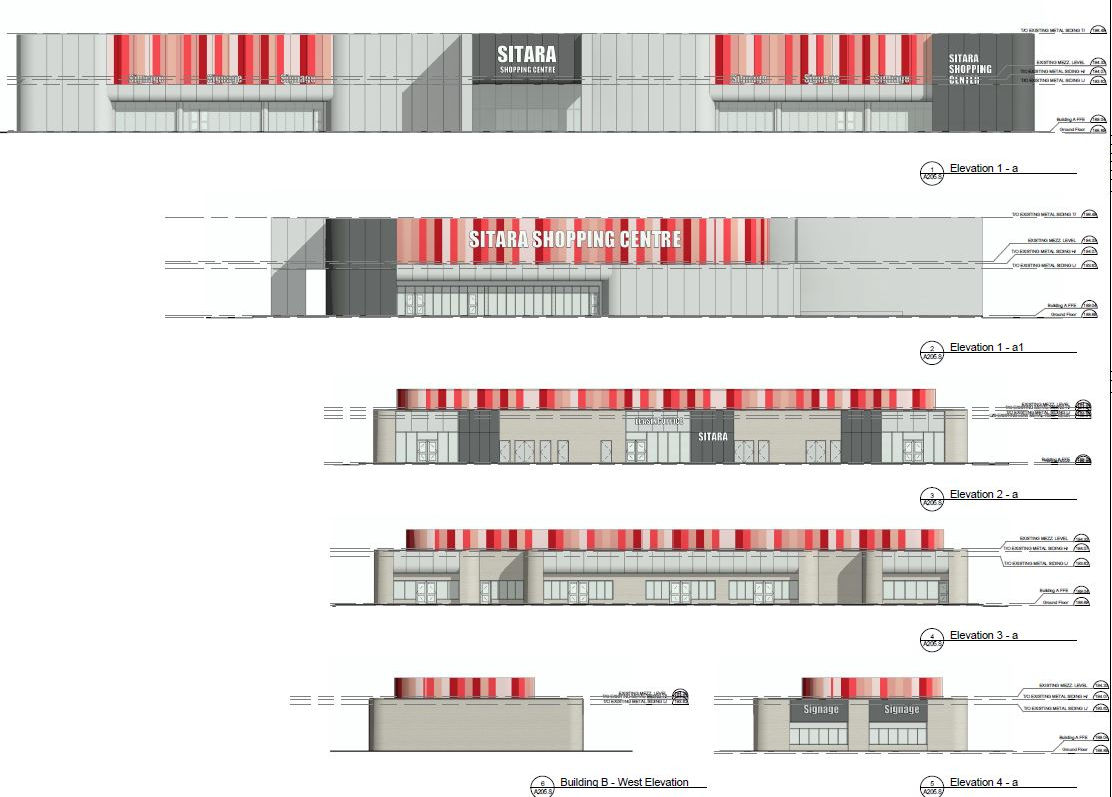top of page
Majestic City

Majestic City, situated in the eastern part of Scarborough, boasts a sprawling 70,000 sq ft of space. Originally a warehouse, this project is undergoing a transformative journey, both internally and externally, to emerge as a brand-new retail hub within a vibrant service community. The redevelopment aims to create a modern and inviting commercial space, breathing new life into the area. Majestic City aspires to become a dynamic retail destination, offering a diverse range of services to meet the needs of the local community and enhance the overall urban experience.





bottom of page